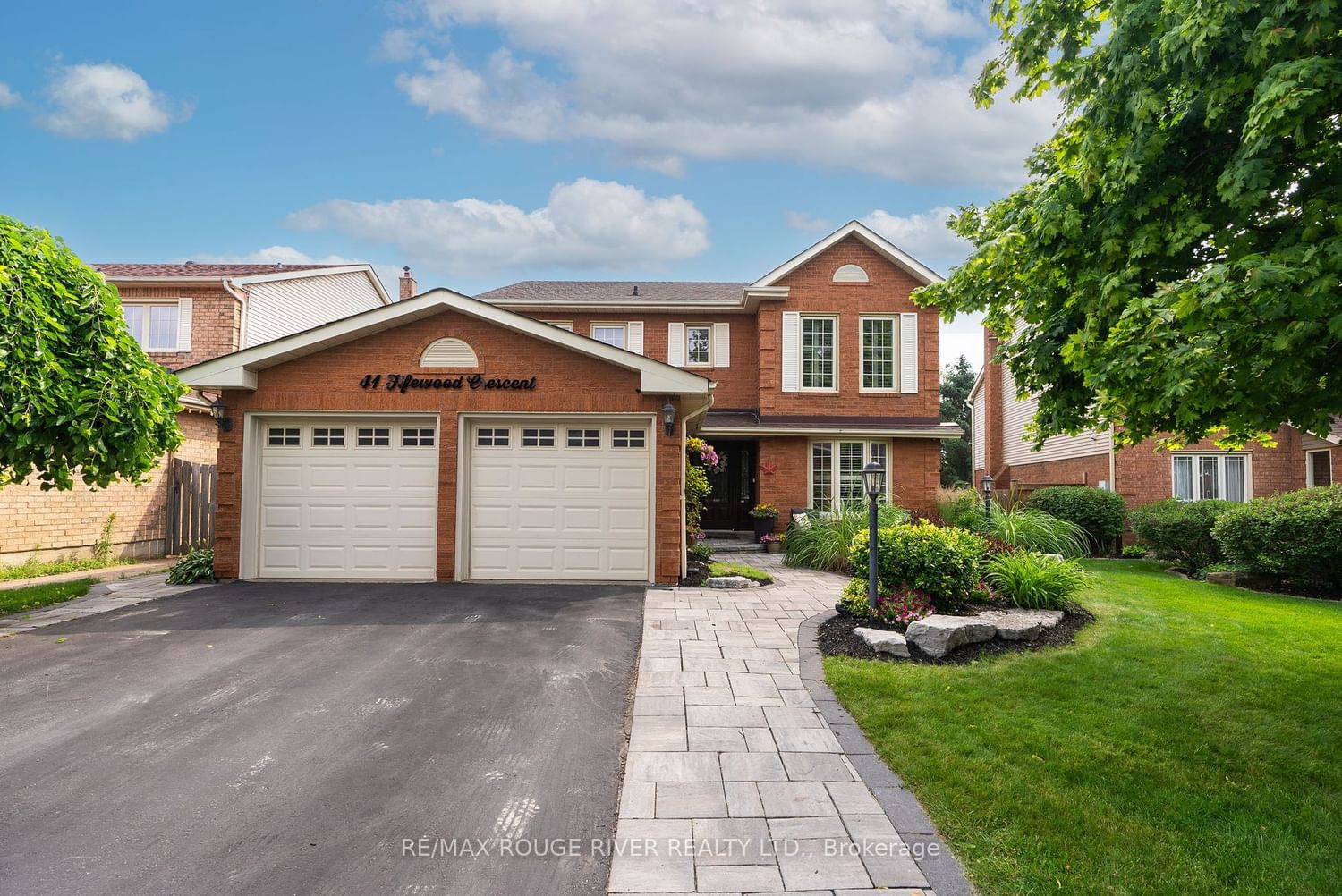$1,199,900
$*,***,***
4+2-Bed
4-Bath
Listed on 6/29/23
Listed by RE/MAX ROUGE RIVER REALTY LTD.
Fantastic 4+2 Bedroom Family home in the heart of Fallingbrook backing onto a ravine lot! Inviting Foyer with Curved oak Staircase. Bright Updated Kitchen (2020) Has Quartz Counters, Backsplash, Spacious Pantry & S/S Appliances (2020), & W/O Sunken Family Room has Gas Fireplace & Walk out to 2 tiered Deck! 2nd Floor offers Large Primary Suite has 4 Pc Ensuite and Walk in Closet, & 3 other spacious bedrooms! Fully Finished Basement has 5th & 6th bedroom, a 2nd Laundry room and a huge Recroom which walk outs to the Private yard complete with in-ground pool! Just in time for Summer! This home had a previous in-law suite in the basement (kitchen was in 6th Bedroom and still roughed in) Could be easily converted back. Conveniently located close to shopping, great schools, transit, 401, 412 & 407!
Many recent updates include: kitchen & appliances 2020, Pool liner 202, Deck 2022, Front landscaping & driveway 2019, Hot tub 2018, Pool safety cover
E6626400
Detached, 2-Storey
9+3
4+2
4
2
Attached
5
Central Air
Finished, W/O
Y
Y
Brick
Forced Air
Y
Inground
$6,752.80 (2023)
131.24x50.02 (Feet)
